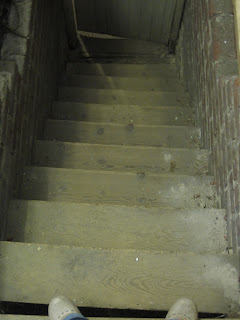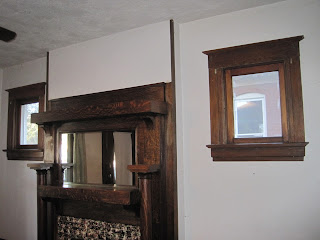I would like to apologize for the delay in posting these pictures. I don't know if you know this, but homeownership is hard work. We have spent the majority of our spare time cleaning, painting, going to Home Depot, unpacking, moving things around, going to Home Depot and drinking beer. There is a reason that the end of a paint can opener doubles as a bottle opener.
Look, it's a bottle opener... It's a shiv... It's a paint can opener!
We closed on the house on Monday, November 29th and that evening we went to walk around the house and have a glass of champagne to celebrate. Unfortunately I was quite sick and had no voice so it was not a raucous celebration. On the plus side, Kristina had one opportunity to experience the house in silence without my constant rambling, lame joke telling and sailor like cursing.
Owning a home is all champagne and cavier.
Standing in the living room
(We turned those lovely curtains into paint drop clothes.)
On December 1st we had my fam over to help us clean because the folks that lived there prior to us were, well, disgusting. Friends, if you ever decide to sell your house do everyone a favor and clean your house. People will judge you when they see the squalor that you apparently lived in. And by people, I clearly mean me. I judge. So we cleaned like maniacs and then we made our paint color selections. Stressful City, USA: population 2! Picking paint color for a house is stressful business. I know you can always repaint but the image of your first poor choice will be forever burned into the psyche of those that visited your house. All this judgment can be paralyzing.
I am going to give you a taste of what the house was like before Kristina and I put our stylish and awesome touch on the place. It will help you appreciate our stunning, stylish and beautiful choices. And if we are being honest here, I am only showing you before pictures because our house is still a bit of a mess and it is not ready for it's debut. All in due time, friends. All in due time.
So without further ado, here is a visual "before" tour of our humble abode.
The front of our house
Standing in the living room looking towards the kitchen.
The fireplace and windows.
We believe this to be the original wood.
And if it is not, we will still continue to claim that it is.
View from the kitchen towards the front door.
Kitchen appliances.
You may think that the oven window is tinted black, but you would be wrong.
That, my friends, is a caked on nastiness. <insert judging face>
Kristina standing in the kitchen. The backsplash is indeed copper.
Good eye.
The office/front bedroom.
This it the first room to your right when you walk in the house.
Inside the Office/Front bedroom
That door on the left leads to the bathroom (and yes, it is a very tiny door)
and the door to the right is for the closet.
The Bathroom. (This picture was from the real estate brochure.)
The picture was taken from the door between the bathroom and master bedroom.
You are looking at the tiny door that leads back to the office.
Master Bedroom
From the door off the living area
Back corner of the master bedroom that leads to...
This beautiful walk-in closet. It is huge!
(That's what she said.)
The Guest Bedroom.
This room is an addition to the house. What you can not see is
that they painted the brick wall that used to be the outside wall
(to the right) white. White. Don't paint your brick, people.
But if you must paint your brick, don't paint it white.
The Mudroom.
It makes me feel fancy to say I have a mudroom.
Backyard/Patio
The white box is the guest room. The open door leads to the mudroom.
The massive tree and part of the yard space in the back.
This is the garage/game room.
It is 750 square feet of pure potential.


























